Home of the Week
The property comes with basement storage, parking, an in-unit washer and dryer, and new plumbing, electrical, heating and AC systems.
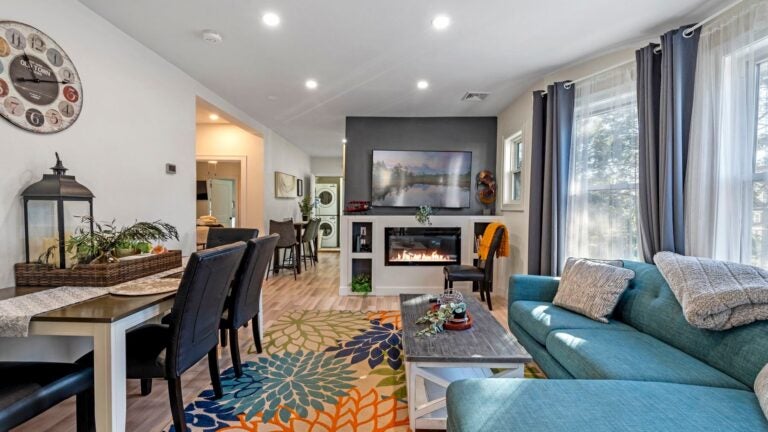
$599,000
Style Condo
Year built 1914/renovated 2014/being converted
Square feet 1,202
Bedrooms 3
Baths 2 full
Sewer/Water Public
Fee $200 a month
Taxes $3,700 (2024)
It’s about 800 feet from the front door of this recently converted two-unit condo building to Gallagher Park and Gleason Pond in Framingham and about a mile to the commuter rail station that connects this Metrowest suburb to Boston and Worcester.
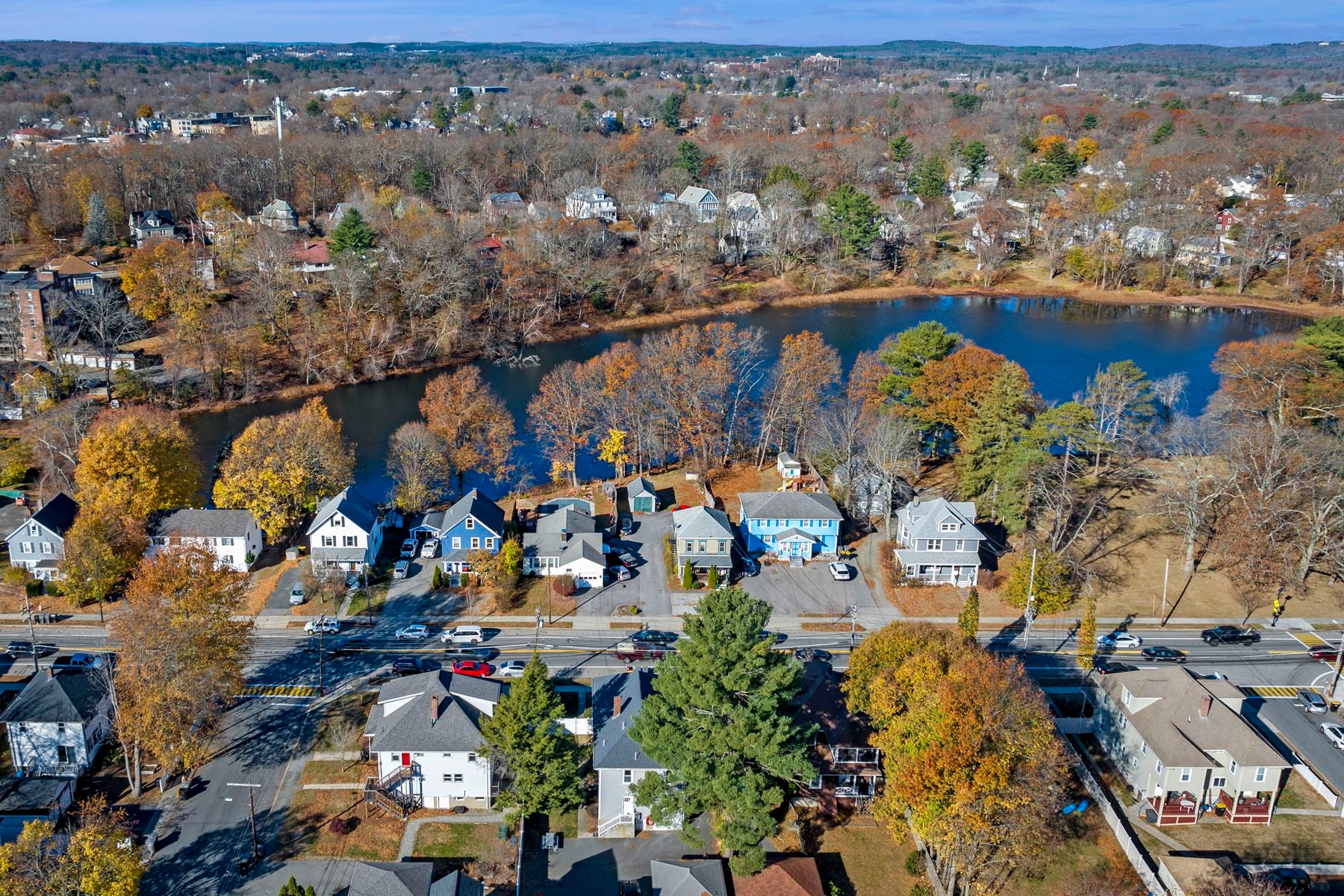
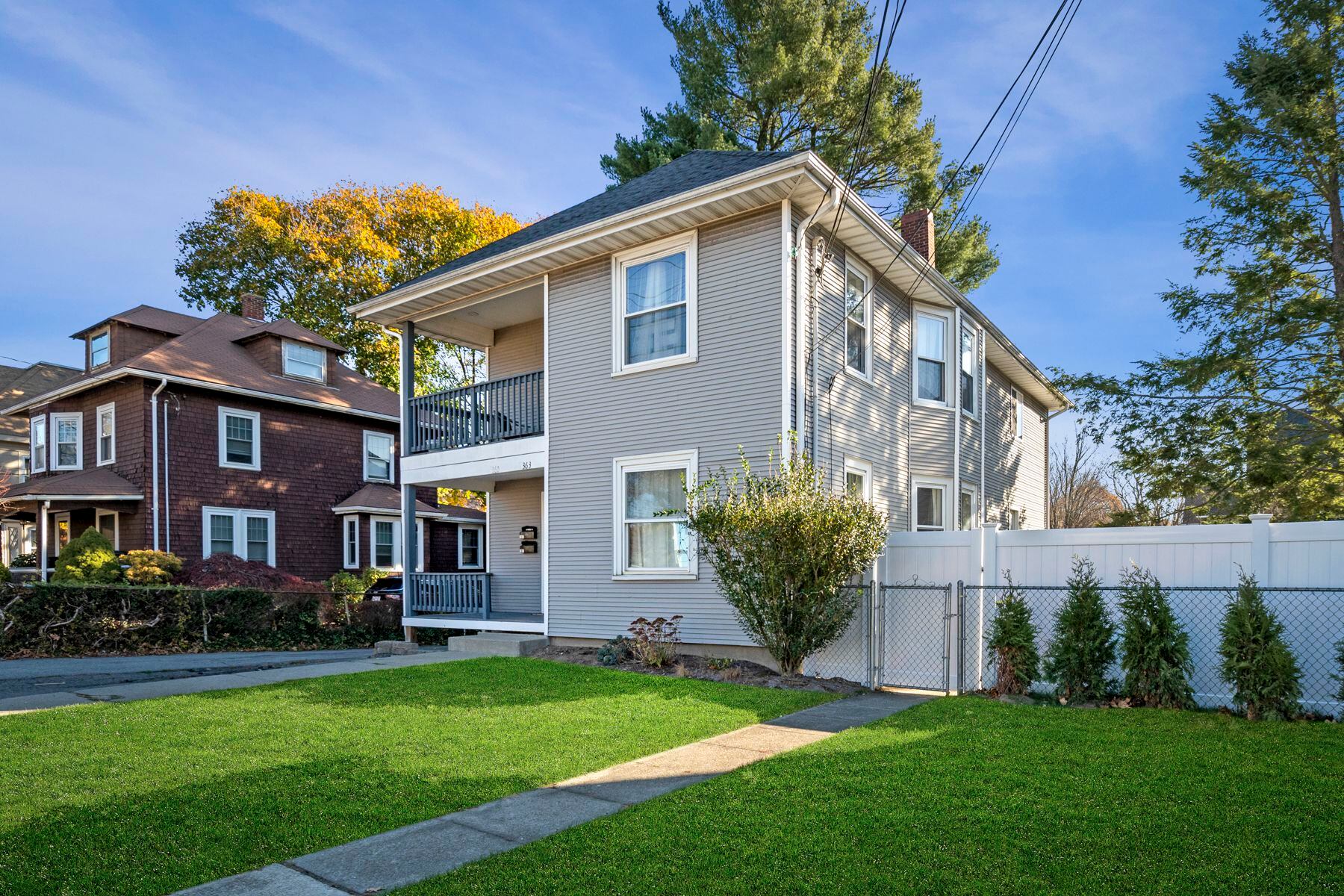
From the sidewalk, a walkway connects to the front porch and the doors to the two units. The stairwell to the second floor winds upward until it ends in a landing with its own closet. The front door reveals a nearly 500-square-foot open floor plan encompassing the kitchen and living and dining areas. Recessed lights and laminate flooring that looks like wood knit all three spaces together.
The 299-square-foot living room has a three-window bump-out and ends in a gas fireplace nestled into a white wall with built-ins. The black wall above is the perfect spot for a television.
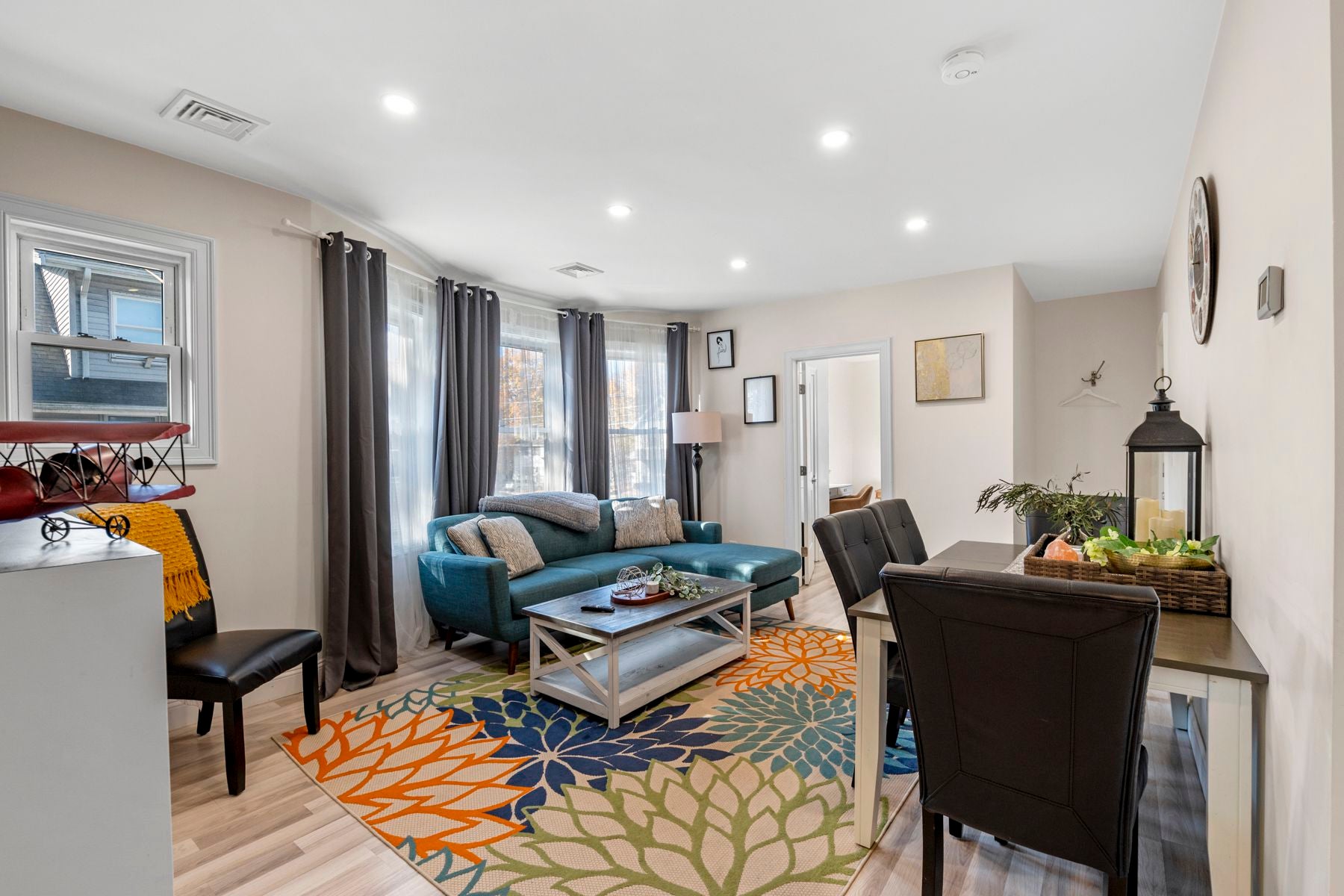
The dining area is directly across from the window bump-out and currently holds a rectangular four-person table parked up against the wall. You’ll find a second table, a breakfast bar, just past the fireplace in the kitchen.
The space (154 square feet) features stainless steel appliances, a marble backsplash, open shelving, and a sink under a pair of muntin-less windows. The black granite counters and the white Shaker-style cabinets form an L capped by the refrigerator and open shelving.
Just beyond the kitchen is a laundry room with space for the full-size stacked washer and dryer, which will be included in the sale.
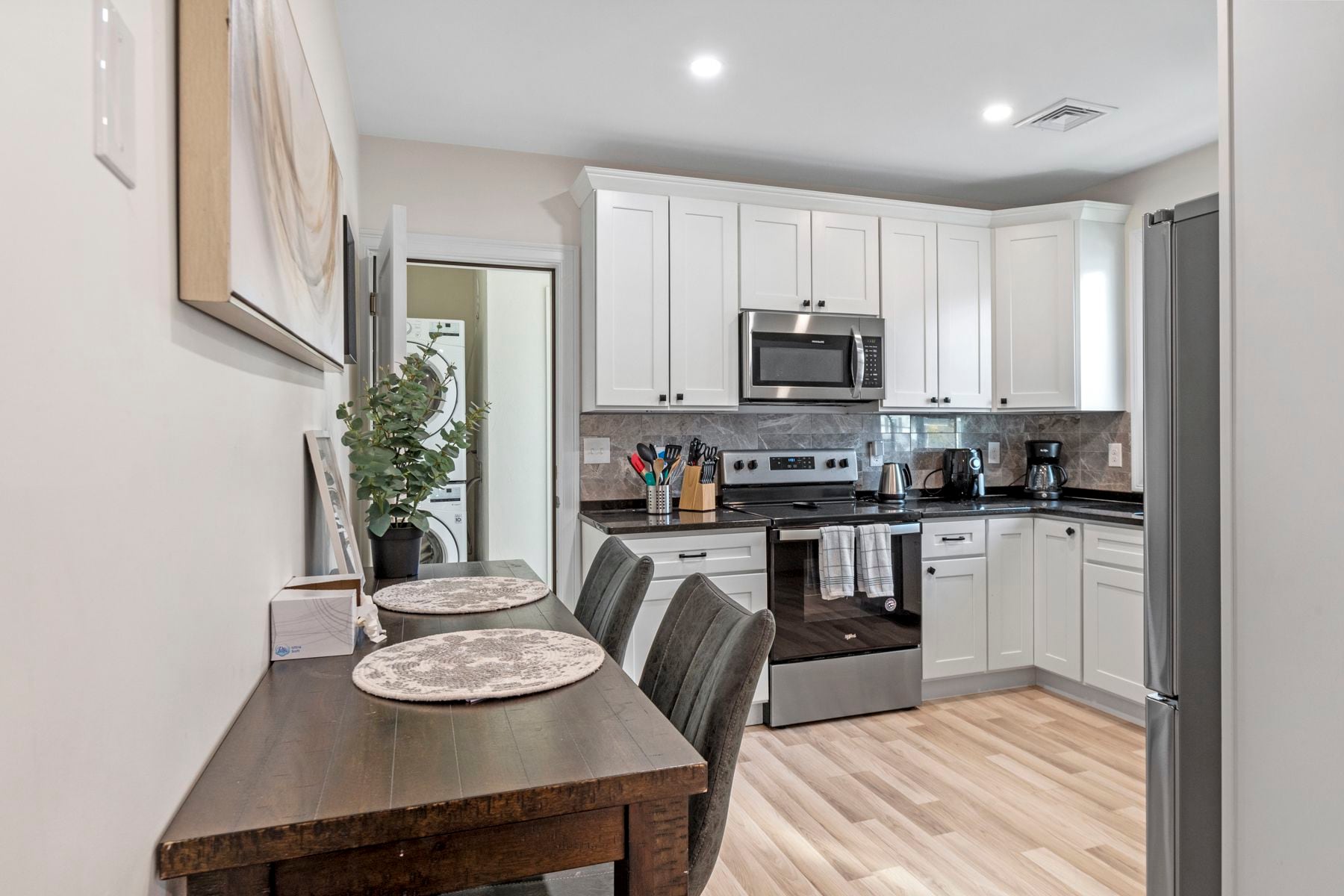
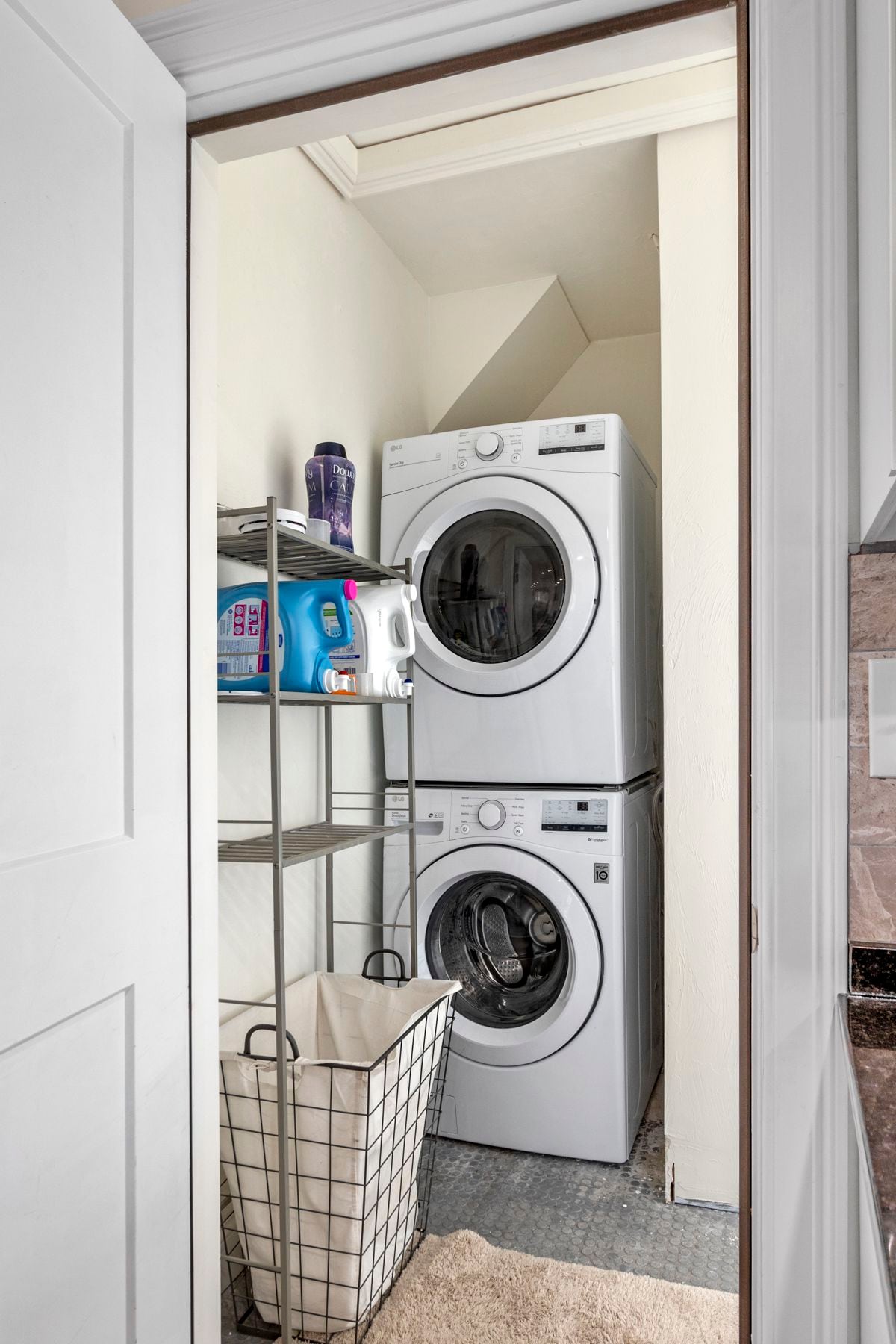
A short hallway off the kitchen leads to the guest bath and two bedrooms. The 46-square-foot guest bath has a single blue vanity and a white quartz top. The flooring is porcelain tile. The shower/tub combination sits behind a curtain, and its surround is white subway tile with an inlay.
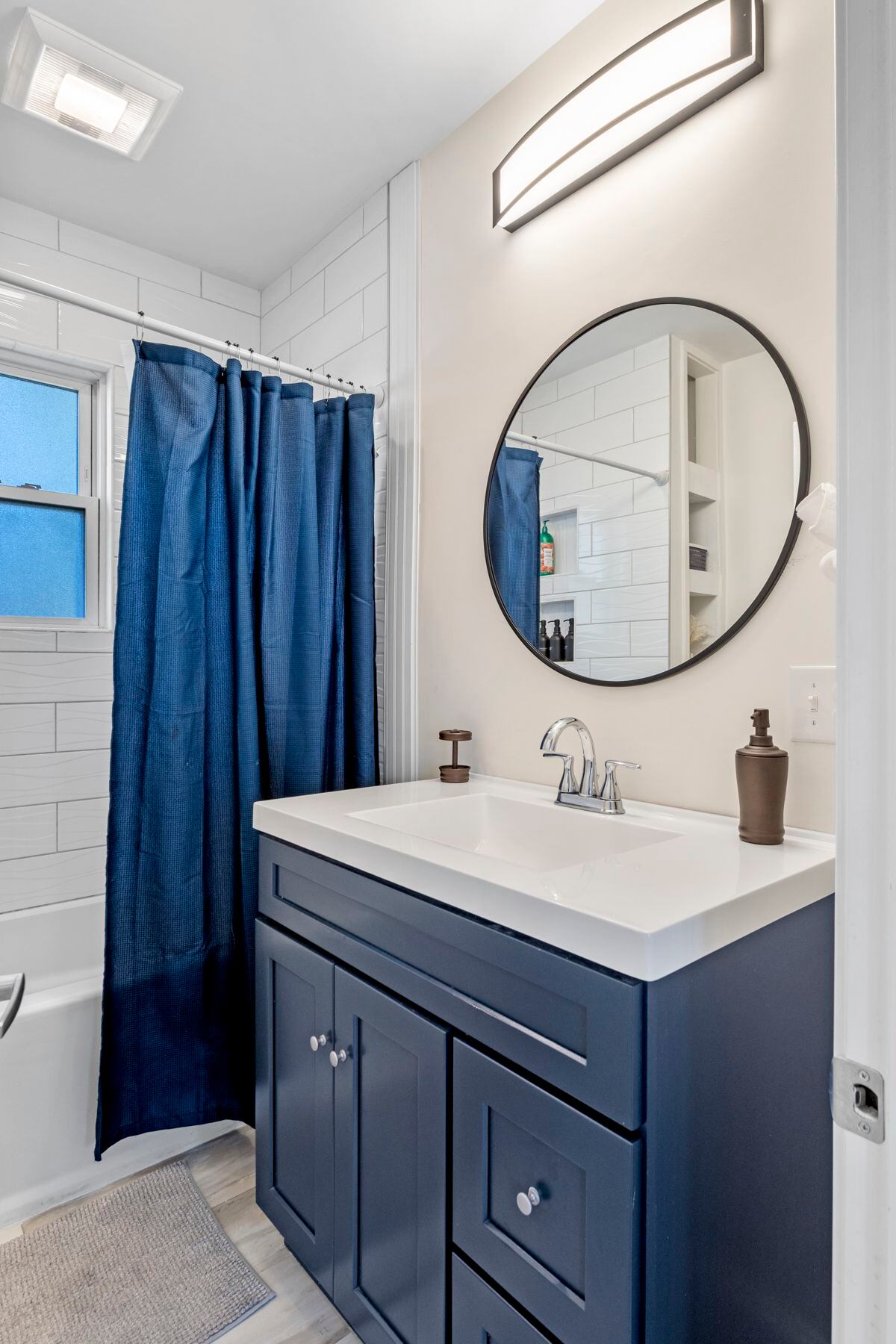
The primary suite (204 square feet) has a double-hung window, a one-door closet, and a bath that comes with a white single vanity topped with quartz, as well as porcelain tile flooring and a shower behind clear glass doors that features a gray ceramic tile surround in a modern vertical stack.
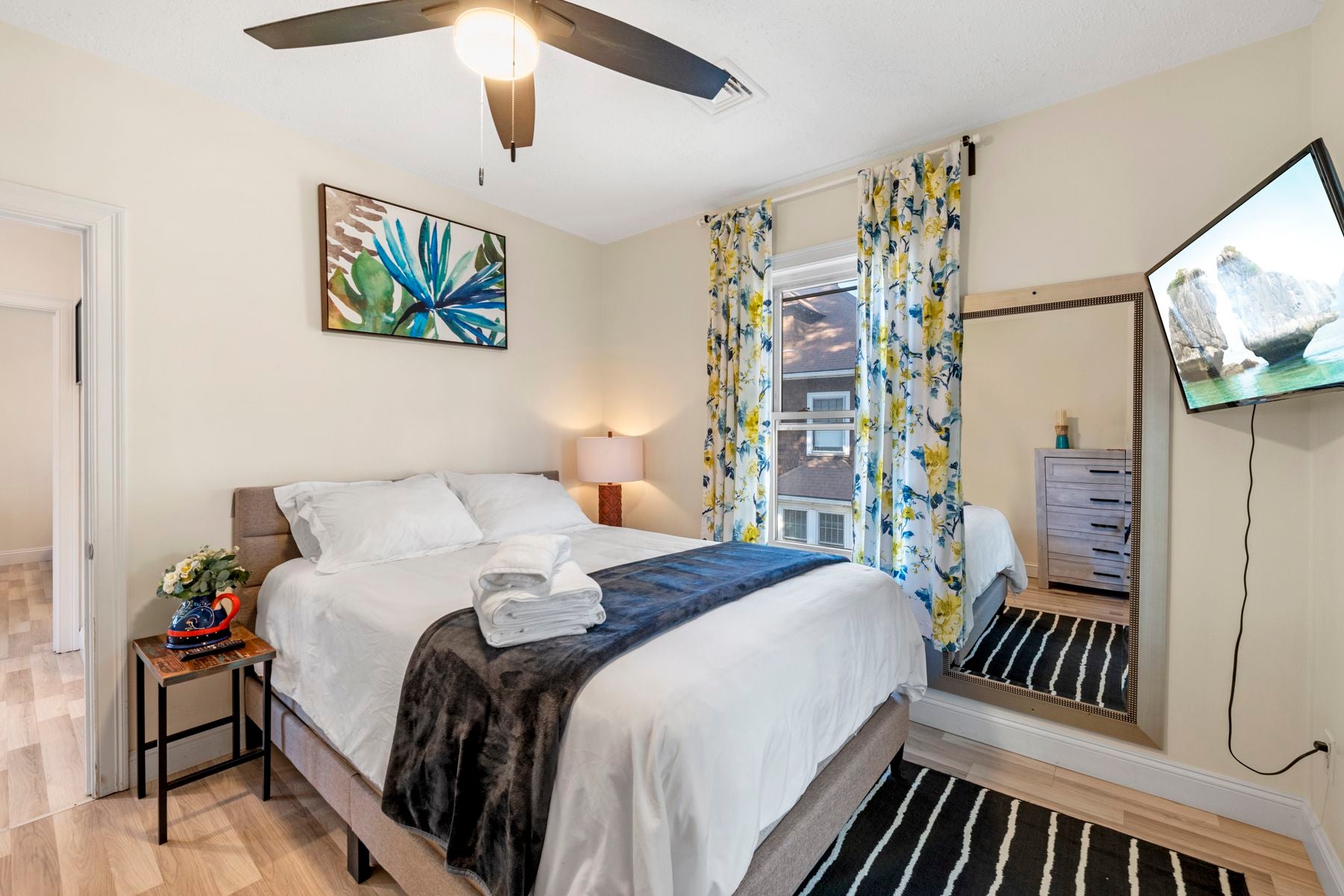
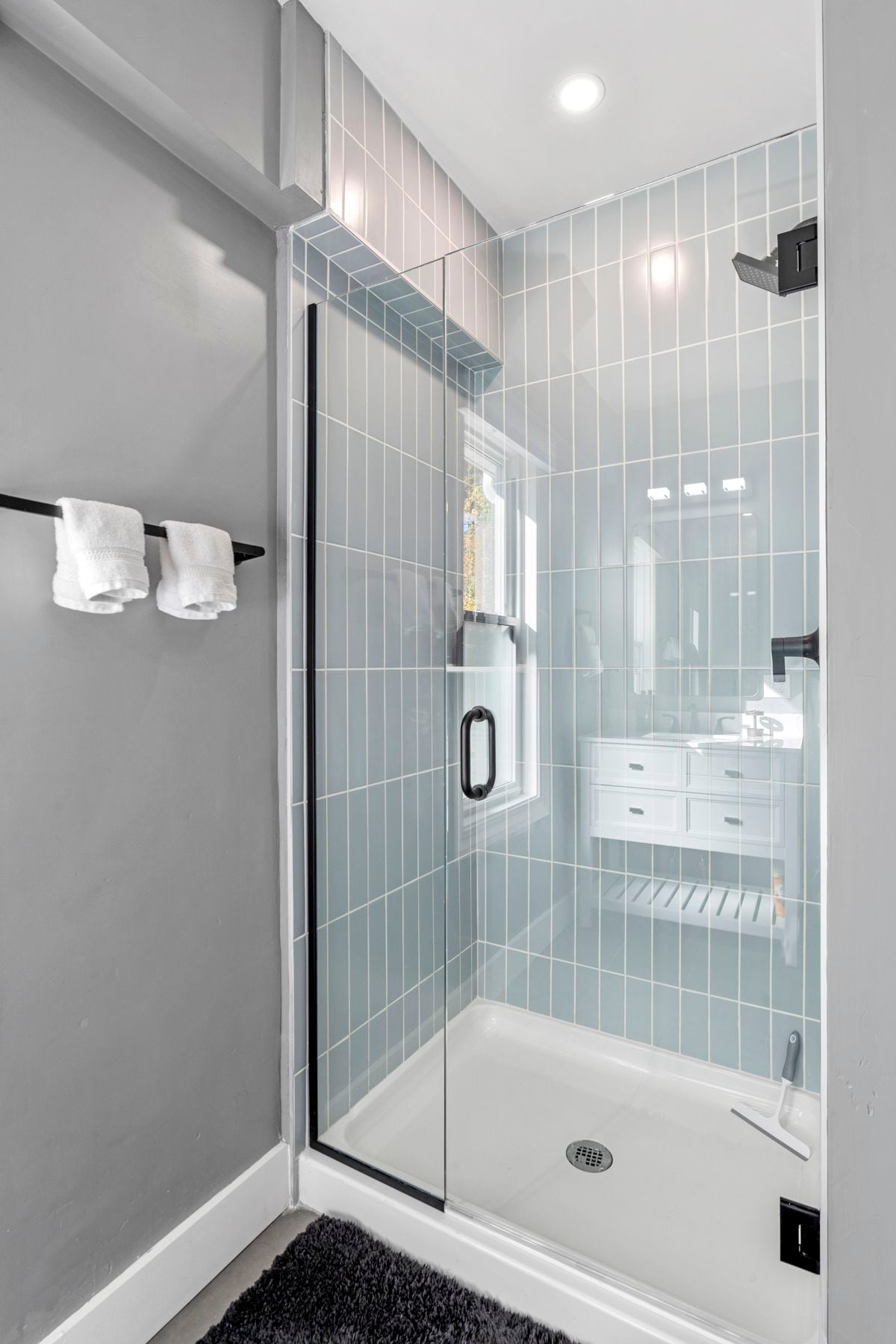
The second bedroom is 128 square feet and offers two double-hung windows. All of the bedrooms come with ceiling fans and the same laminate flooring found throughout much of the unit.
The third bedroom is off the living room and clocks in at 172 square feet. Both secondary bedrooms have single-door closets.
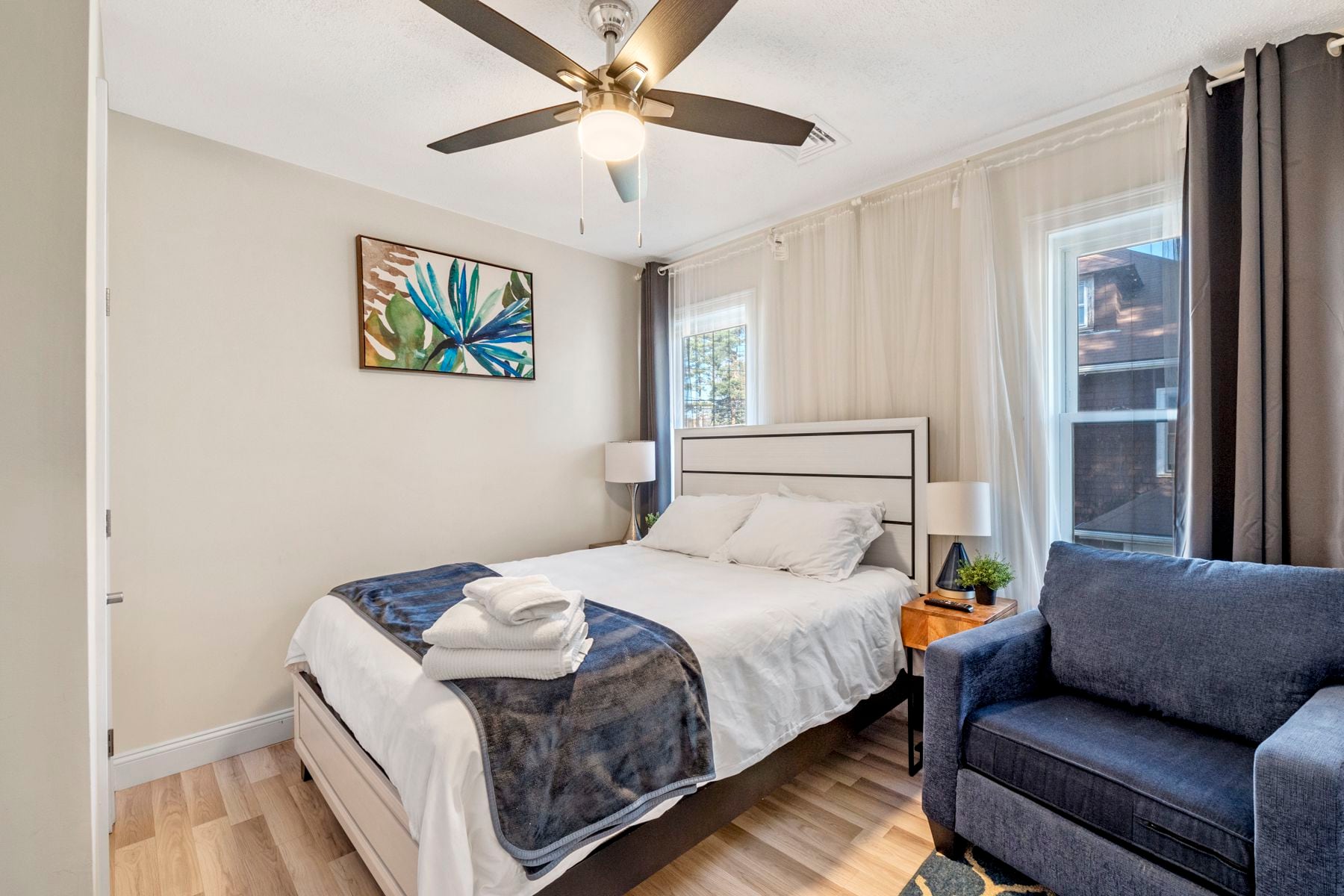
The unit boasts a private deck that overlooks the front yard. The condo shares the backyard with the other unit.
Unit 2 comes with basement storage and two parking spaces in the recently refinished driveway. (The garage belongs to the lower unit.)
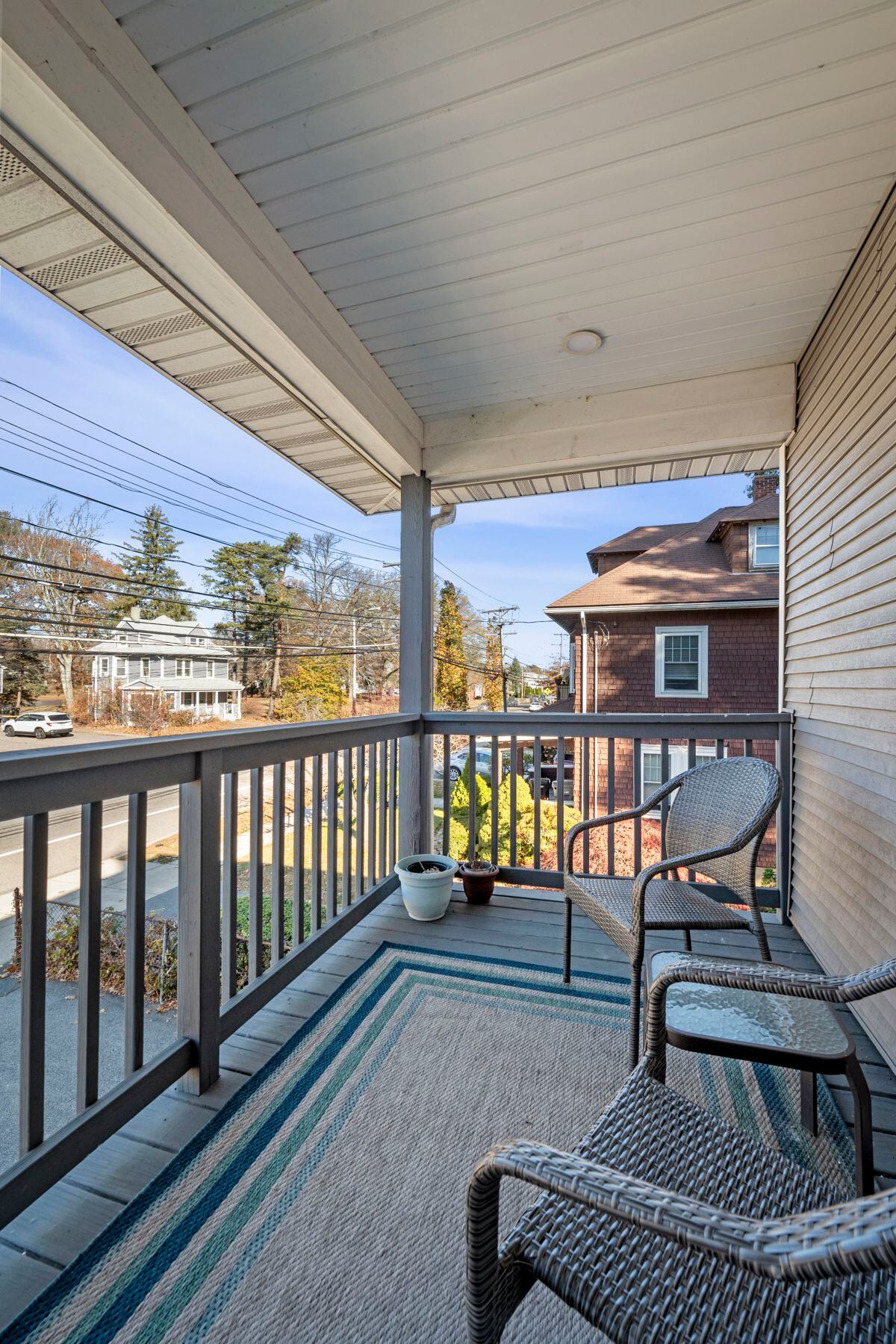
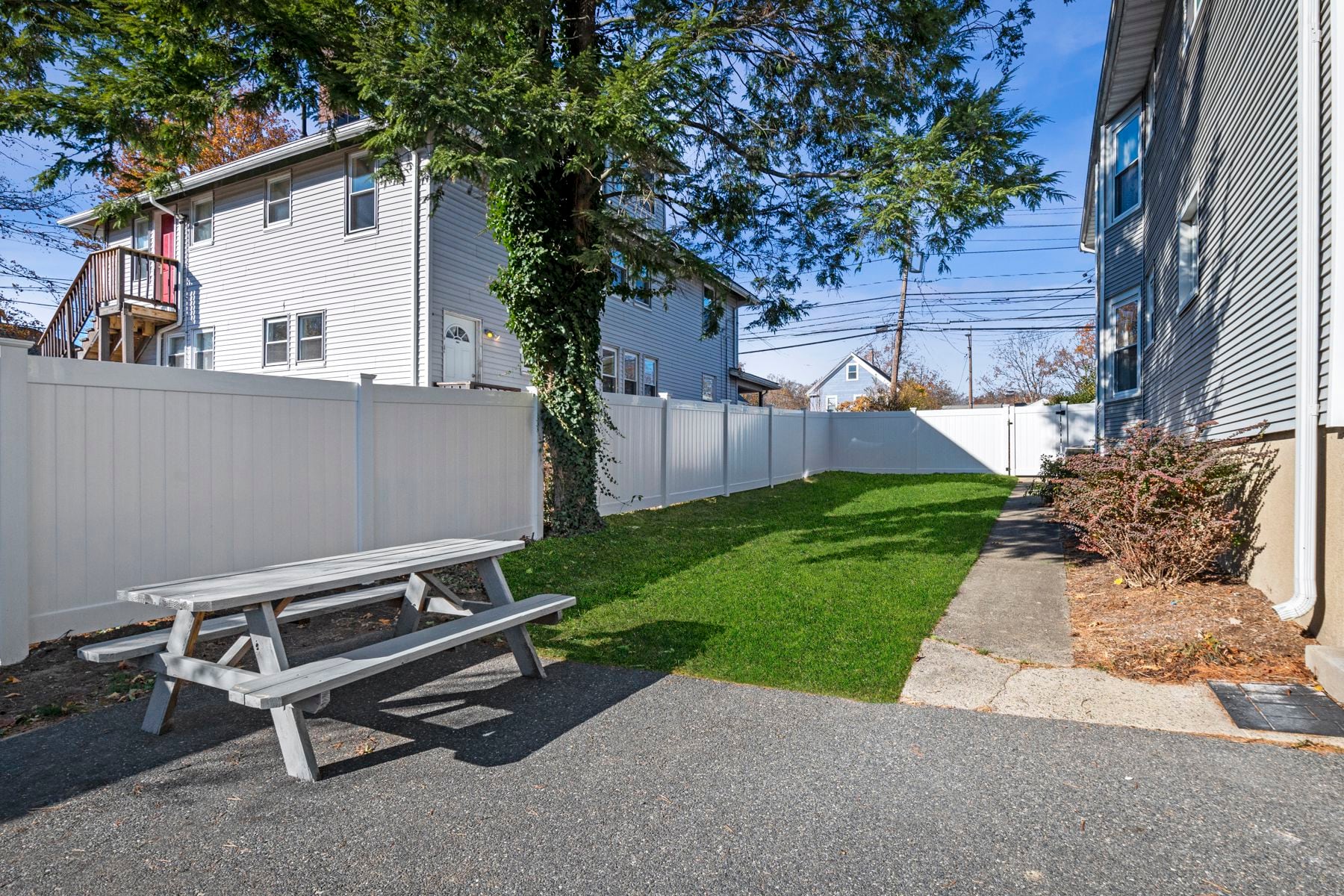
The Framingham property itself also is being offered for sale as a two-family for $1,750,000. The furnishings can be purchased in a separate transaction.
The association fee includes water, sewer, and building insurance. The plumbing, electrical, heating and air conditioning, sheetrock, trim, doors, kitchens, and baths are new. The home has gas forced-hot air heat and electric AC.
Kathleen Alexander, principal of the Creative Living Team at Keller Williams Metro-Boston, has the Framingham listing.
Follow John R. Ellement on X @JREbosglobe. Send listings to [email protected]. Please note: We do not feature unfurnished homes unless they are new-builds or gut renovations and will not respond to submissions we won’t pursue.
Address newsletter
Get the latest news on buying, selling, renting, home design, and more.
(Except for the headline, this story has not been edited by PostX News and is published from a syndicated feed.)
